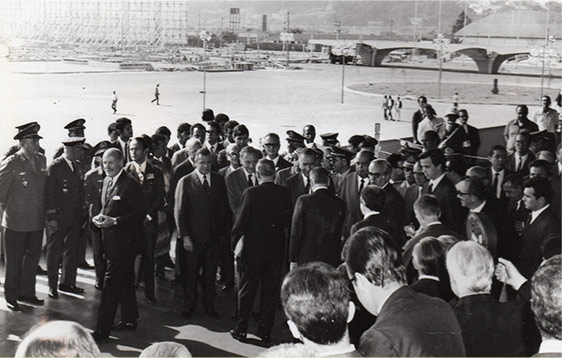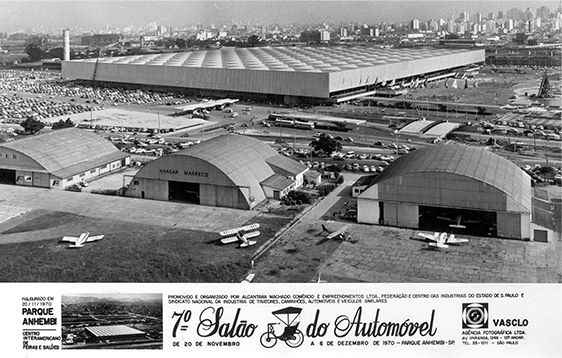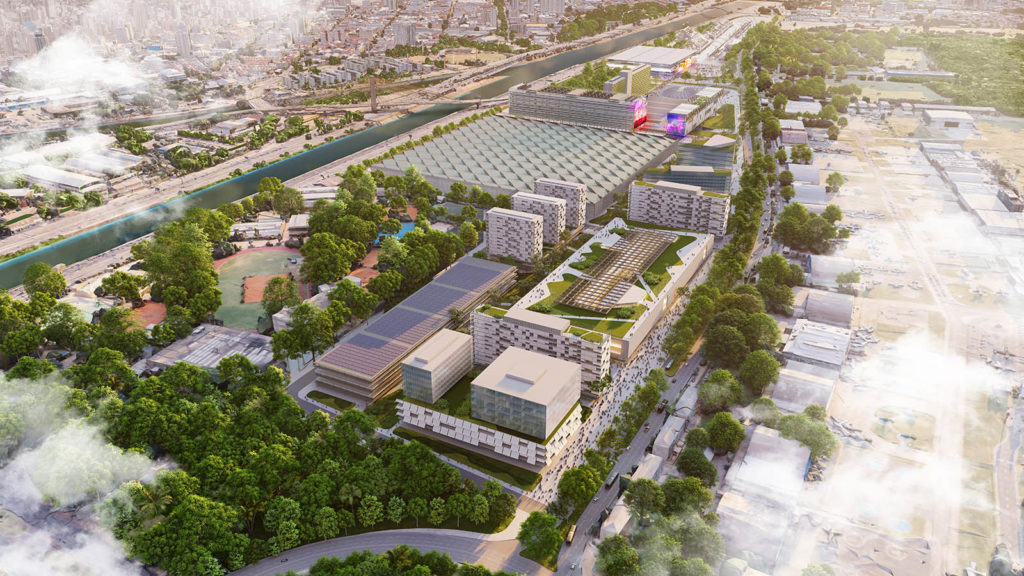Opened in 1970, it was created with the aim of being the largest event center in Latin America. The visionary development was conceived as an integrated complex, including an exhibition pavilion, convention palace and international hotel.

Celebrating its 60th anniversary, Salão do Automóvel is getting ready to hold the largest edition in its history. Its first version was held in 1960, and in 1970, the event opened the Anhembi Park, where it has been held ever since. With more space for products exhibition, the Car Show created a world of entertainment for those who are passionate about mobility, and a legion of fans grows and transforms the event in every edition.

In the 1990s, the complex gained another important piece of equipment, the Sambadrome.

Under the new management, Anhembi prepares itself towards modernization. The Complex will once again be one of the main engines for São Paulo’s economy, with an estimated BRL 5 billion turnover.
The Anhembi District is a historic opportunity for São Paulo to reinforce its role as one of the world’s most attractive metropolises for the conferences, trade shows and entertainment market.

O Distrito Anhembi é uma oportunidade histórica para que São Paulo reforce seu protagonismo como uma das metrópoles mais atraentes do mundo para o mercado de congressos, feiras e entretenimento.
With over BRL 1,5 billion investment, for the next five years, the GL events group will create a cultural district and reestablish the complex as the major event destination in Latin America.
Expansion and renovation of the Convention Center, with updating and preservation of the auditoriums and the iconic Celso Furtado Theater, creating modular equipment with 24 meeting rooms from 45 to 5,000 pax, 12,000 m² of exhibition area with high ceilings and total integration with the Center of Exhibitions
The exhibition pavilions will be revitalized with modern, fully modular infrastructure, new air conditioning, besides the creation of a welcoming area with exclusive entrances and a plenty of Food & Beverage options.
The Heart and connection of the Project.
Differentiated space for coexistence and nature, with a beautiful marquee mixing covered and open-air spaces, gastronomic options with a restaurant of more than 1,300 sqm, creating a spectacular connection between the Convention Center and Expo Pavilions.
With a BRL 500 million investment, capacity to host numerous events with up to 20 thousand attendees and attracting sports competitions, e-sports, concerts and conferences to the city, São Paulo Arena will be a versatile, technological and sustainable venue, which will have a complete and easily accessible infrastructure, next to the Famous Sambadrome with open-air arenas, differentiated and covered space, grandstands and catwalk.
The project also has pieces of equipment that meet the local population needs and provides support for other projects.
The entire construction phase includes reducing carbon emissions, reusing water, and reforested ecological wood. In addition, we are contemplated by I-REC certification, free energy market from renewable sources, reuse of rainwater and manifest for the disposal of waste generated within the complex.
Analysis of the health of the complex’s flora, replacement of native trees from the Atlantic Forest with the creation of a forest massif – attraction of the region’s fauna – generating the local microclimate and new open planting beds – 700 trees.
30 mil m² de área para lojas, restaurantes e serviços
Construção de um novo hotel internacional
Apartamentos mobiliados e decorados
Áreas dedicadas à indústria audiovisual, com a implementação de estúdios para filmes, séries, publicidade, streaming, games e eventos híbridos, além de espaços de coworking.
32 mil m² destidanos à construção de um hospital para suprir a demanda atual.